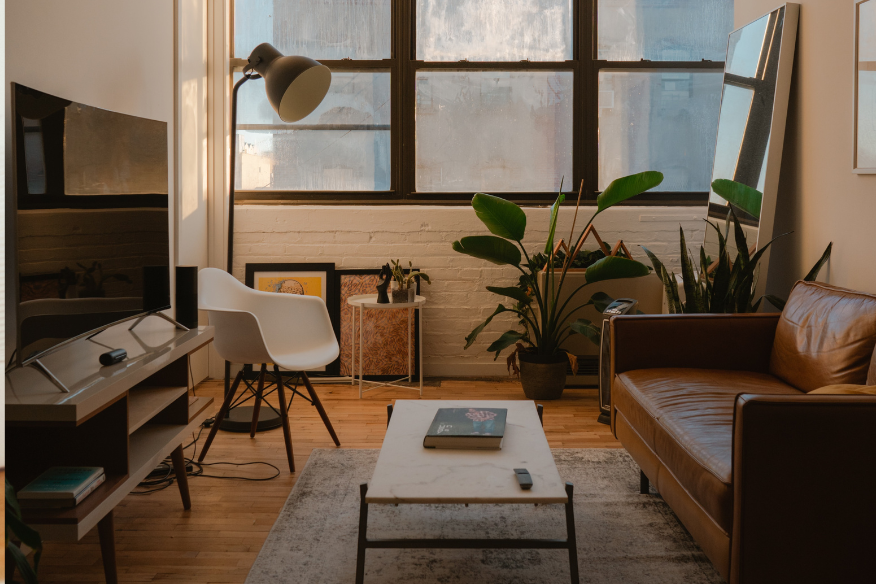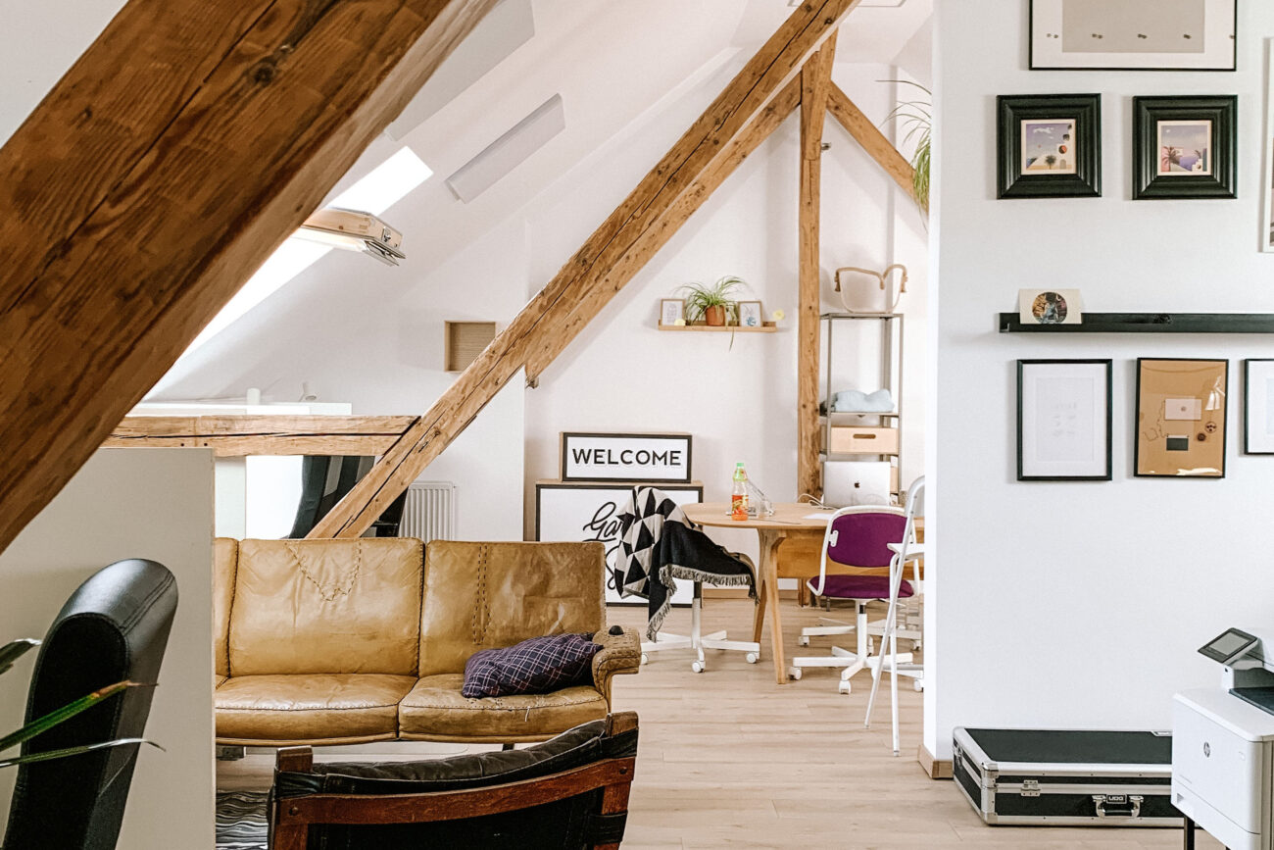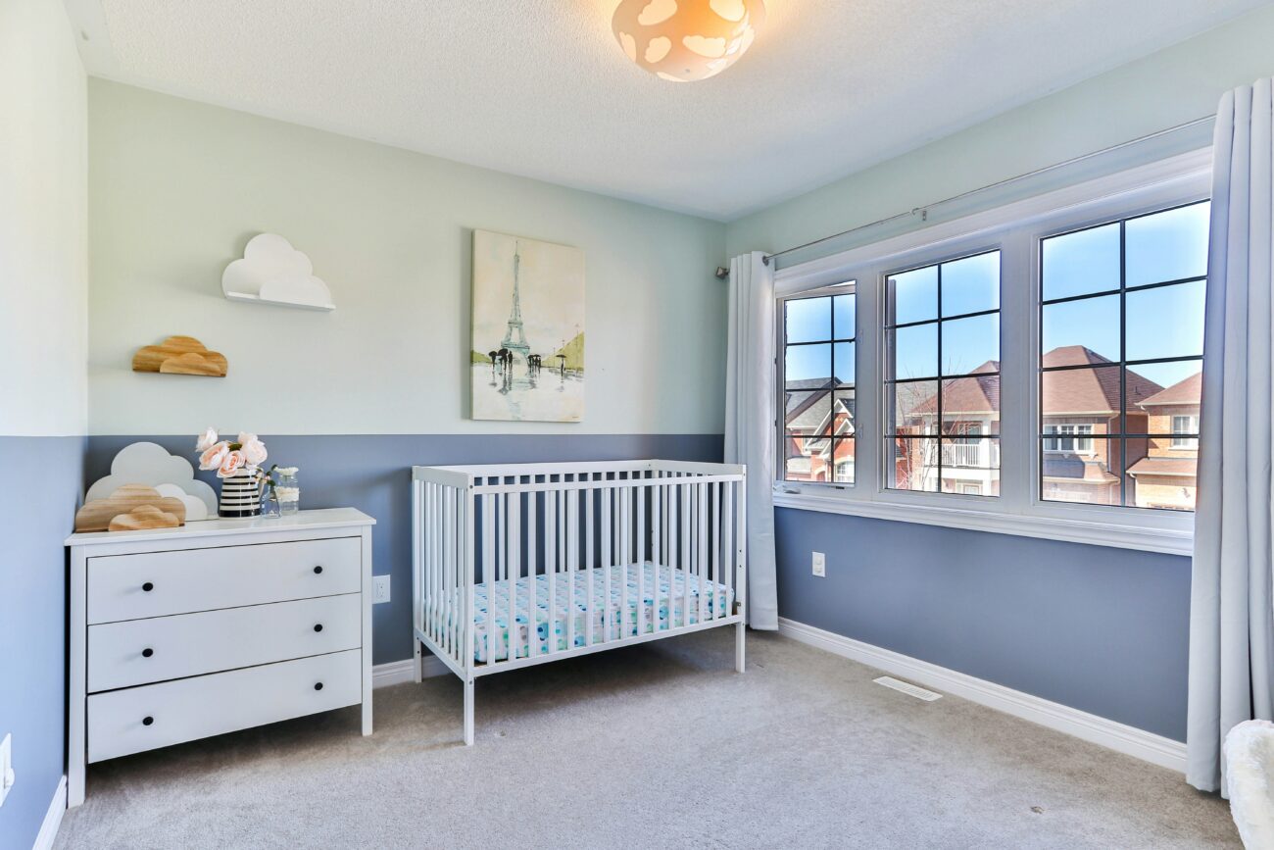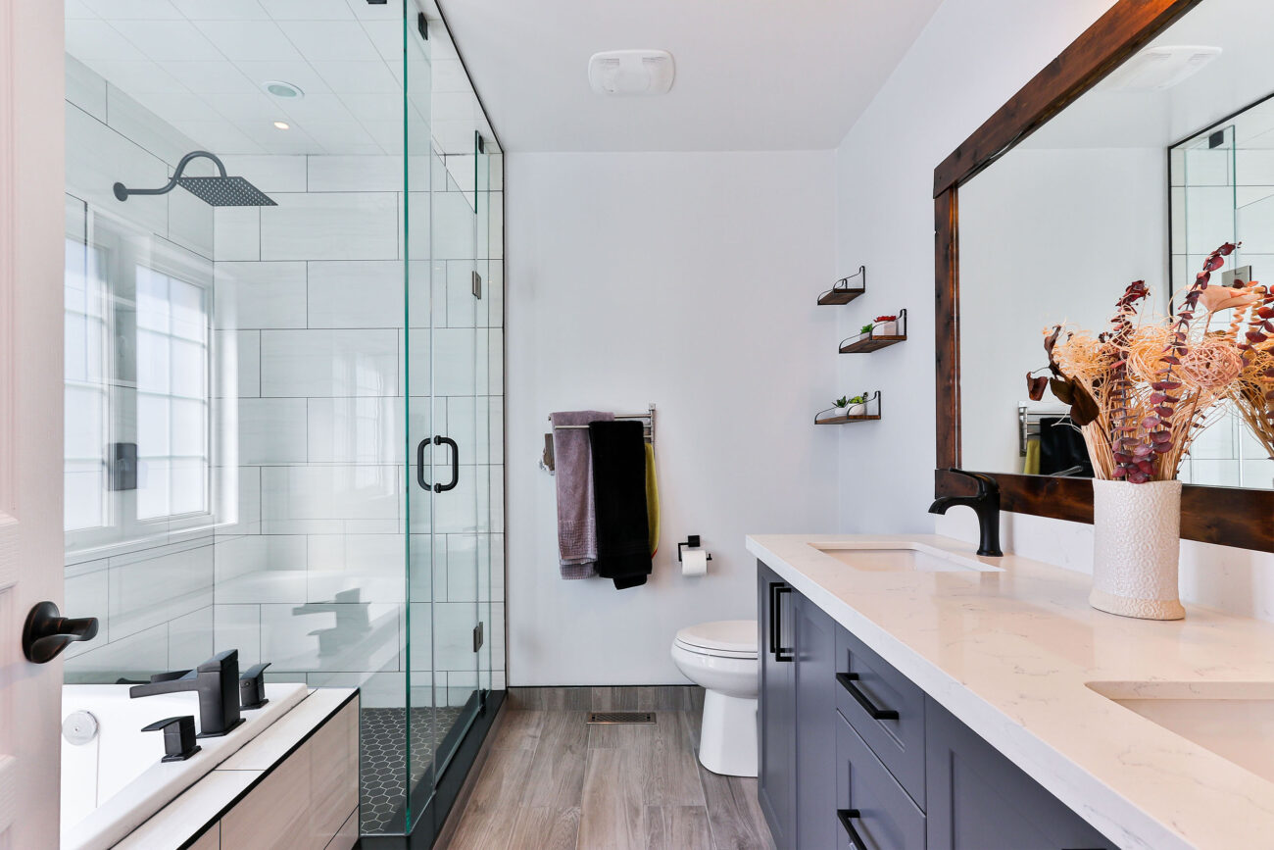Changing the layout of your interior can breathe new life into your home, making it feel fresh and exciting. Whether you’re looking to create a more functional space, update your decor, or simply try something new, there are plenty of ideas to explore. From assessing your space to incorporating personal touches, there are several factors to consider when redesigning your home.
Assessing your space is the first step in changing your interior layout. Consider the size and shape of each room, as well as the natural light and traffic flow. This will help you determine the best furniture arrangement and design principles to use. By taking the time to evaluate your space, you can create a cohesive and functional layout that meets your needs and style preferences.
In this article, we’ll explore a range of ideas for changing the layout of your interior. We’ll cover furniture arrangement, design principles, and personal touches to help you create a space that’s both functional and beautiful. We’ll also answer some frequently asked questions on the topic to provide you with a comprehensive guide to interior layout design.
Key Takeaways
- Assess your space to determine the best layout and furniture arrangement.
- Use design principles such as balance, contrast, and focal points to create a cohesive look.
- Incorporate personal touches to add character and reflect your style preferences.
Assessing Your Space
When it comes to changing the layout of your interior, it’s important to start by assessing your space. This will help you determine what changes can be made and what limitations you may face.
Evaluating Room Functions
The first step in assessing your space is to evaluate the functions of each room. Consider what activities take place in each room and what furniture or equipment is necessary for those activities. For example, a living room may need seating for guests and a TV stand, while a bedroom requires a bed and storage for clothing.
By understanding the functions of each room, you can begin to determine what changes need to be made to the layout. For example, if you find that your living room is too cluttered, you may need to remove some furniture or rearrange it to create more space.
Measuring Dimensions
The next step in assessing your space is to measure the dimensions of each room. This will help you determine what furniture and decor will fit comfortably in the space. Measure the length and width of each room, as well as the height of the ceiling.
It’s also important to measure the dimensions of any furniture or equipment that you plan to keep in the room. This will help you determine if it will fit comfortably in the space and if it needs to be rearranged.
By evaluating the functions of each room and measuring its dimensions, you can begin to make informed decisions about how to change the layout of your interior.
Furniture Arrangement
When it comes to changing the layout of your interior, one of the most effective ways to create a new look is by rearranging your furniture. This section will cover two key aspects of furniture arrangement: Maximising Space and Creating Focal Points.
Maximising Space
One of the biggest challenges in any interior is making the most of the available space. To maximise space, it’s important to consider the scale and placement of your furniture. Here are a few tips to help you make the most of your space:
- Choose furniture that is appropriately sized for the room. Avoid oversized pieces that will make the room feel cramped and cluttered.
- Consider the flow of the room. Arrange furniture in a way that allows for easy movement and access to key areas of the room.
- Use multi-functional furniture, such as a sofa bed or storage ottoman, to save space and add functionality to the room.
Creating Focal Points
Another way to change the look and feel of your interior is by creating focal points. A focal point is a key area of the room that draws the eye and creates visual interest. Here are a few ideas for creating focal points with your furniture:
- Use a statement piece of furniture, such as a bold-coloured sofa or unique coffee table, to create a focal point in the room.
- Arrange furniture around a key feature of the room, such as a fireplace or large window, to draw attention to it.
- Use contrasting colours and textures to create visual interest and draw the eye to specific areas of the room.
By maximising space and creating focal points with your furniture arrangement, you can transform the look and feel of your interior without breaking the bank.
Design Principles
When it comes to changing the layout of your interior, there are several design principles to consider. These principles include balance and harmony, colour theory, and lighting considerations.
Balance and Harmony
Achieving balance and harmony in your interior design is essential for creating a cohesive space. Balance refers to the distribution of visual weight in a room, while harmony refers to the overall sense of unity and cohesiveness. To achieve balance and harmony, consider the following:
- Symmetry: Symmetrical arrangements create a sense of order and balance in a room. This can be achieved through matching furniture and decor, or by creating a mirrored layout.
- Asymmetry: Asymmetrical arrangements can create a more dynamic and interesting space, but must be carefully balanced to avoid a sense of chaos.
- Colour: Using a consistent colour scheme throughout a room can help to create a sense of harmony and balance.
Colour Theory
Colour theory is an important aspect of interior design, as colours can have a significant impact on mood and atmosphere. When considering colour in your interior design, keep the following in mind:
- Complementary colours: Complementary colours are opposite each other on the colour wheel, and can create a bold and vibrant look when used together.
- Analogous colours: Analogous colours are next to each other on the colour wheel, and can create a more subtle and harmonious look when used together.
- Neutral colours: Neutral colours such as beige, grey, and white can help to create a calm and relaxing atmosphere.
Lighting Considerations
Lighting is an important aspect of interior design, as it can affect both the mood and functionality of a space. When considering lighting in your interior design, keep the following in mind:
- Natural light: Maximising natural light can help to create a bright and airy space.
- Artificial light: Using a combination of ambient, task, and accent lighting can help to create a layered and functional lighting scheme.
- Dimmer switches: Installing dimmer switches can allow you to adjust the lighting to suit your needs and create a more relaxed atmosphere.
Personal Touches
Adding personal touches to your interior design can make your space feel unique and truly your own. Here are a few ideas to incorporate your individual style into your home.
Decorative Elements
Decorative elements can add a touch of personality to any room. Consider adding decorative pillows, throws, or rugs in your favourite colours or patterns. You can also add interest to your walls by using wallpaper or a bold paint colour.
To add texture and warmth to your space, try incorporating natural elements such as wood, stone, or plants. Adding a few plants can also improve air quality and create a calming atmosphere.
Incorporating Artwork
Artwork is a great way to add personality to your space. Display your favourite pieces on the walls or create a gallery wall to showcase a collection of artwork. You can also mix and match different styles and frames for a unique look.
If you’re feeling creative, consider making your own artwork. This can be a fun and affordable way to add a personal touch to your space. Use bold colours or patterns to create a statement piece, or create a series of smaller pieces to display together.
By incorporating personal touches into your interior design, you can create a space that is both stylish and unique to you.
Questions & Answers
Redesigning a small home interior on a tight budget can seem daunting, but there are several cost-effective methods that you can adopt. One of the most effective ways is to declutter your space. You can sell or donate items that you no longer need or use, and this will create more space in your home. Another cost-effective method is to use paint to create an illusion of more space. You can paint your walls with light colours to make your room appear larger.
There are several free apps available that can help you reconfigure the layout of your house. One of the most popular apps is RoomSketcher, which allows you to create 2D and 3D floor plans. Another app is MagicPlan, which uses your smartphone’s camera to measure and map your space. With these apps, you can easily visualise different layouts and make changes without spending any money.
To enhance the layout of your room, you can start by identifying the focal point of the room. This could be a fireplace, a window, or a piece of furniture. You can then arrange your furniture around this focal point to create a sense of balance and harmony in the room. You can also use multifunctional furniture, such as a sofa bed or a storage ottoman, to maximise space and functionality.
To correct an inefficient house layout, you should start by identifying the problem areas. This could be a lack of natural light, poor traffic flow, or a lack of storage space. Once you have identified the problem areas, you can start to make changes. You can add more windows or skylights to increase natural light, create better traffic flow by rearranging furniture, or add storage solutions such as built-in shelves or cabinets.
The cost of altering the floor plan of a property in the UK can vary depending on several factors, such as the size of the property, the complexity of the alterations, and the location of the property. On average, the cost of altering the floor plan of a property in the UK can range from £1,000 to £3,000.
You can find inspiration for small space interior design from several sources. One of the best sources is Pinterest, where you can find thousands of images and ideas for small space interior design. You can also visit home decor blogs, interior design magazines, and home improvement websites for inspiration. Additionally, you can visit furniture stores and showrooms to see how they have maximised space in their displays.




